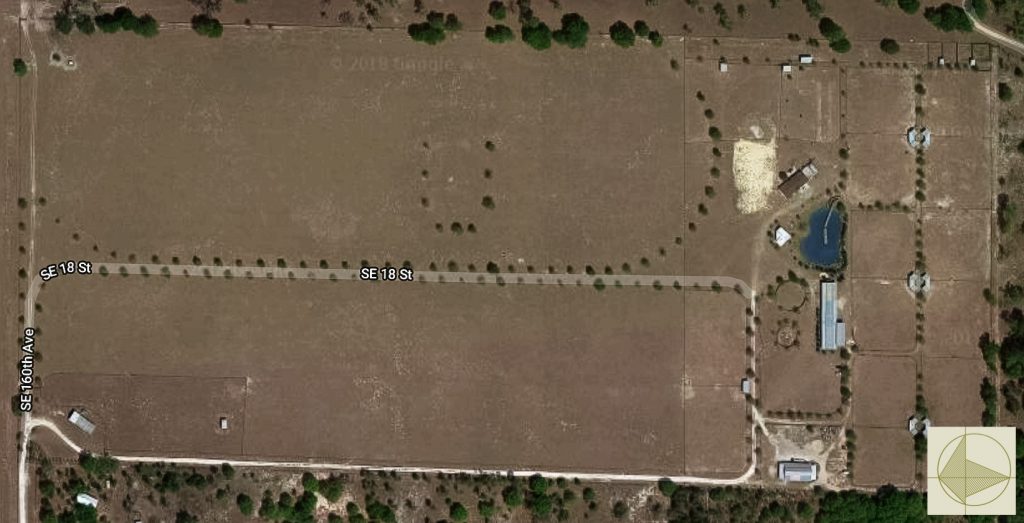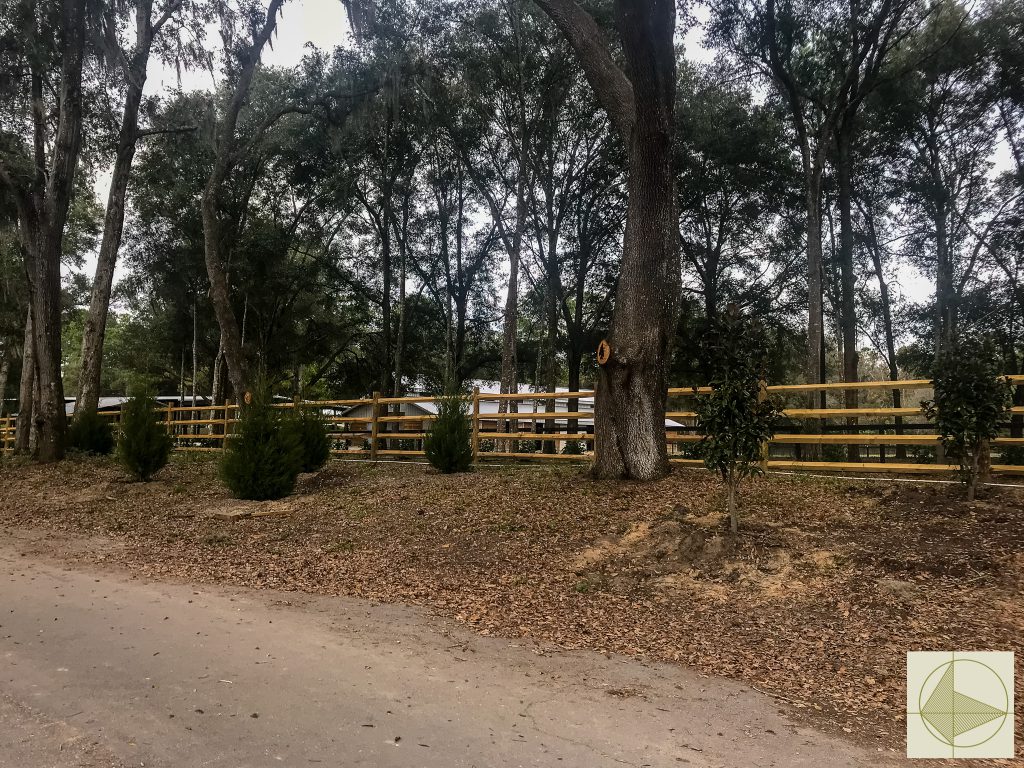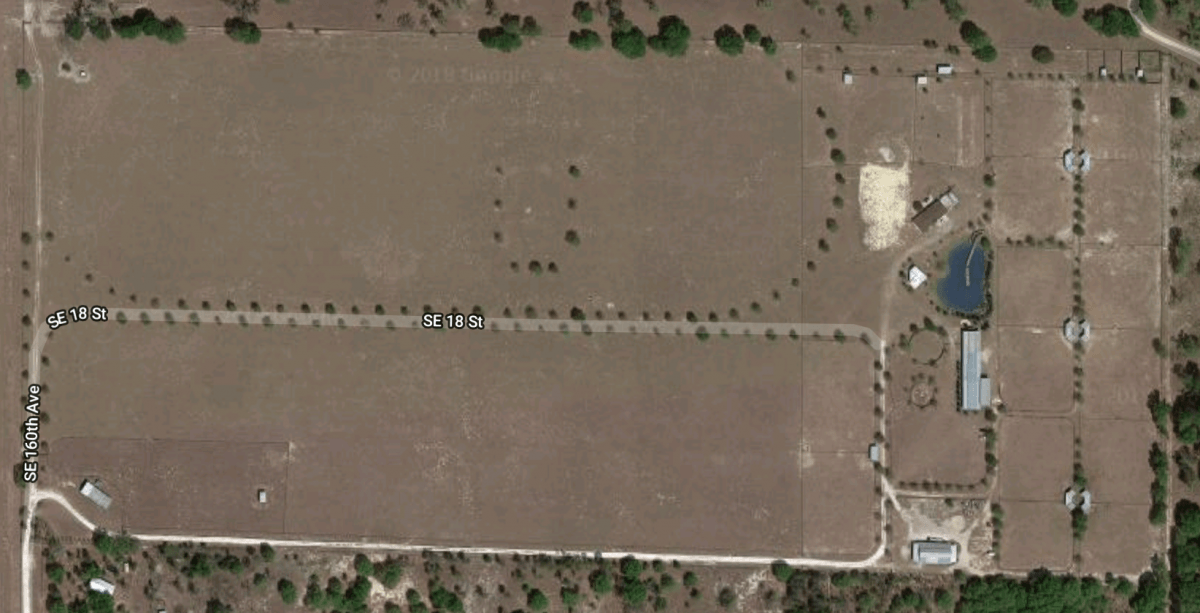Guil’s back with Advice from the Architect.
This will be a 5 part series on how to properly design a functional horse farm. We’ll talk planning, design, construction, fencing, and infrastructure.
So let’s dig in!

Your raw land is a blank canvas, and when starting the planning process you’ll need to think of your farm in sectors (much like a home).
The area sectors are: Service, Private, and Social.
The service area is like your kitchen and laundry rooms. While the private sector is your bedroom and bathroom, and you guessed it, the social area is like your living room and porches.
Follow that analogy, and then the next major consideration is your horses activity type and equipment needs. Then prioritize your home placement in the most desirable part of the property.
The second most important building is the barn. It needs easy access to training areas, paddocks, and equipment.
You’ll want your service area in a hidden or secluded part of the property, so it does not detract from the beauty of your farm. You’ll want to tuck away equipment, dumpsters, and maintenance items.
Plat out your 3 sectors on your land, then design your access roads, circle drives, turn-around areas, etc.
Lastly, your fence has a lot to do with the aesthetics of your farm, especially on your main road in. You’ll want to give enough easement for landscaping, making sure any plants and trees, have enough room to grow.

The fence also creates an optical illusion. You can take a 5 acre farm and if you put a 12′ easement between the road and the fence, the farm will actually appear more spacious. Conversely, give a narrow easement on a 100 acre farm, and the property will feel cramped.
I have so much to tell you about fencing, so look for the next post in this series!
Until next time,


